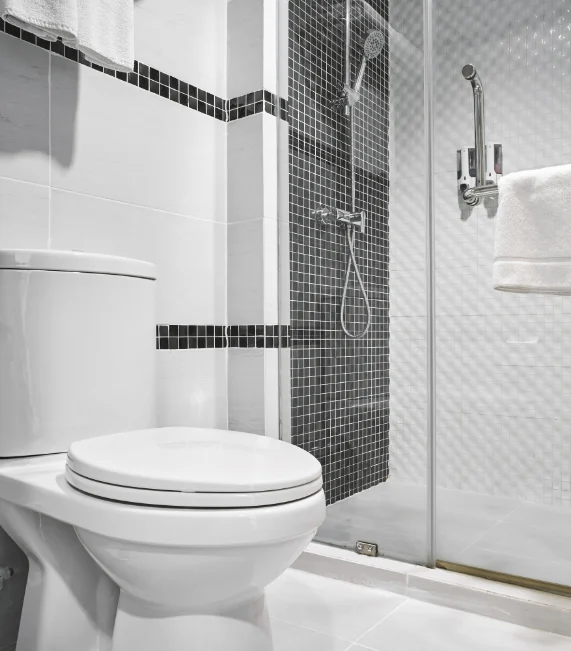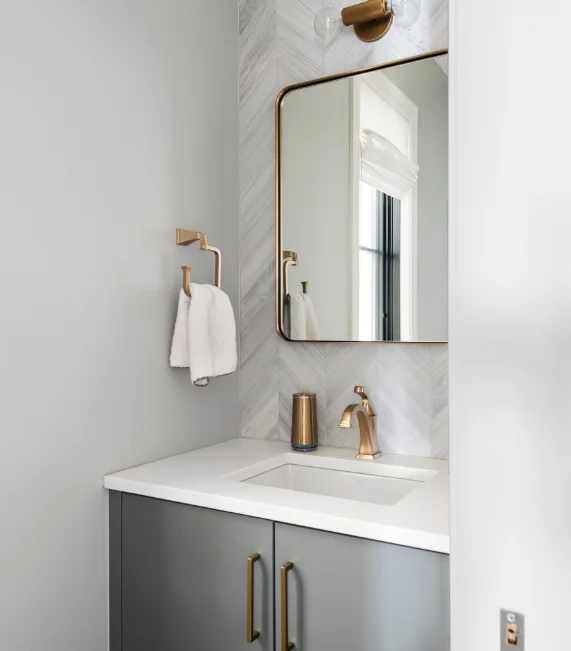Residential Remodeling
Assessment and Planning
The first step in a plumbing remodel involves a thorough assessment of the current plumbing system. This identifies any areas requiring improvement, such as outdated or faulty pipes, fixtures, appliances, inadequate water pressure, leaks, or drainage issues. Once complete, a comprehensive plumbing remodel plan is developed. This blueprint outlines the necessary changes and upgrades, potentially involving pipe rerouting, fixture and appliance upgrades, and alterations to the plumbing layout.
Collaborative Remodeling Process
Throughout the remodel, our Redline plumbers work closely with various professionals, including contractors, designers, and homeowners. This ensures that the changes align seamlessly with the overall design and objectives of the renovation project. Coordination with electricians, HVAC technicians, and other trades is often necessary to ensure the proper integration of the plumbing system with other building systems.
Common
Remodel Tasks
- Pipe Replacement or Rerouting: This may entail removing old or damaged pipes and installing new ones to improve water flow, eliminate leaks, or accommodate changes in the building layout.
- Fixture Upgrades: Plumbers may replace outdated or inefficient fixtures such as toilets, sinks, showers, or faucets with newer, water-saving models.
- Appliance Installation: In cases where the remodel involves updating the kitchen or laundry room, plumbers may install new appliances like dishwashers, washing machines, or garbage disposals, ensuring they are properly connected to the plumbing system.
- Drainage Improvements: Addressing drainage issues may involve installing additional or larger drainpipes, adding drain vents, or implementing other measures to prevent clogs and backups.

